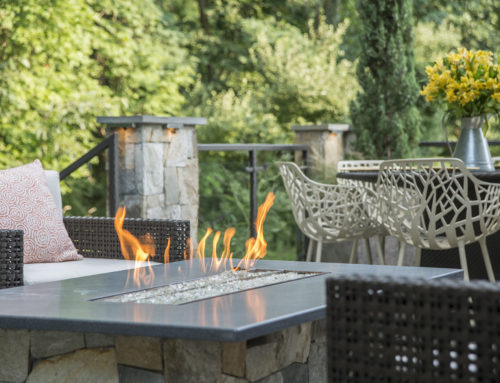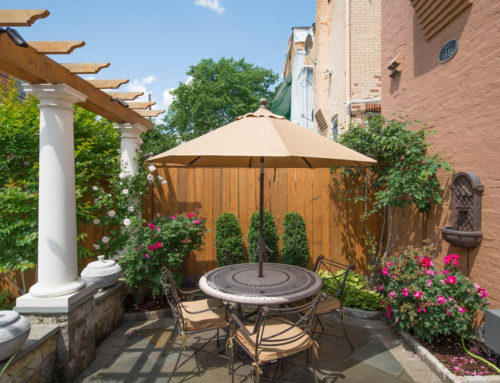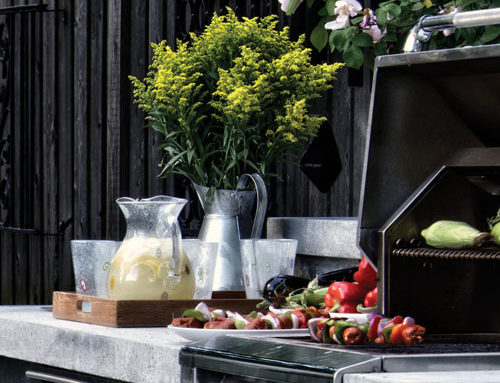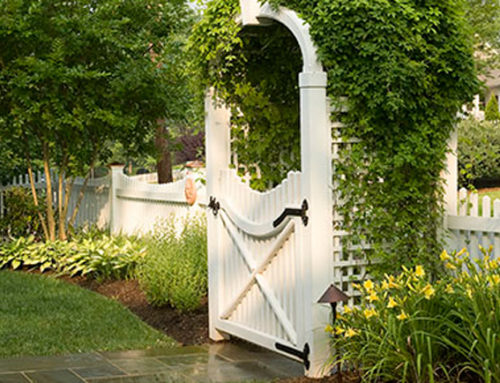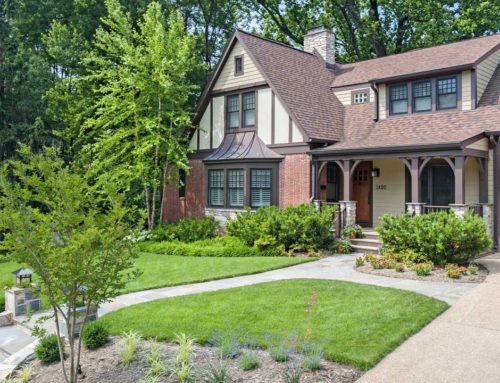Project Description
The landscape design goal for this newly constructed South Hampton-style home was to create a beautiful woodland garden that incorporated existing mature shade trees, several outdoor spaces that serve an a extension of the home, and a unique child-friendly play area. A picket fence set back from the front road defines the space while permitting the woodland landscape to flow out toward the street. The fence also serves as a boundary between the front lawn and a naturalized wooded area, which is directly off the street. The rear of the property is steep, so a deck and series of multi-leveled spaces that serve individual functions were developed to work together in creating unique and functional outdoor spaces that include a grilling terrace, a main terrace, a seat wall with a mill fountain, and a lawn for recreation.

