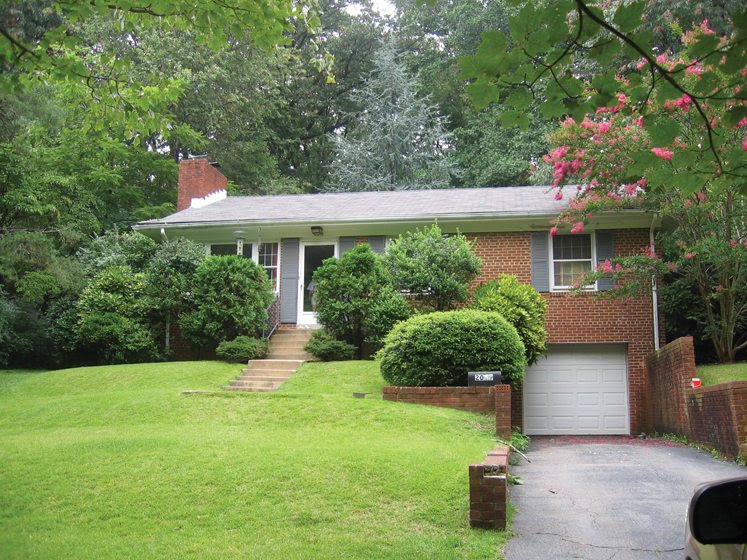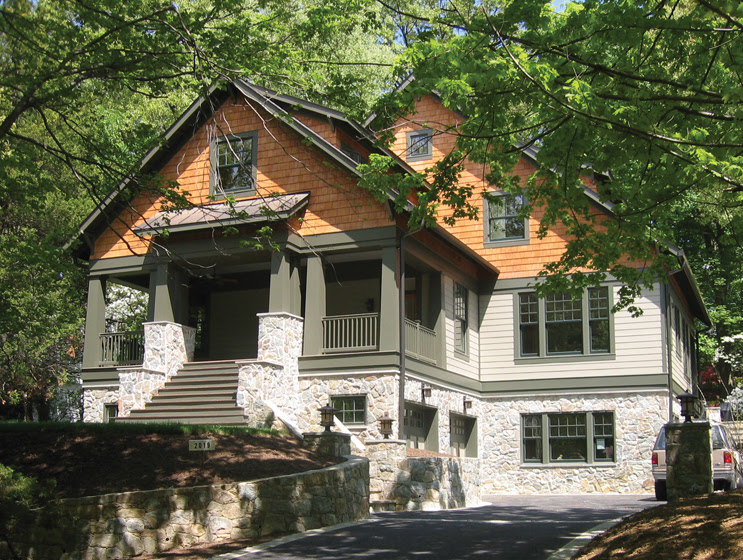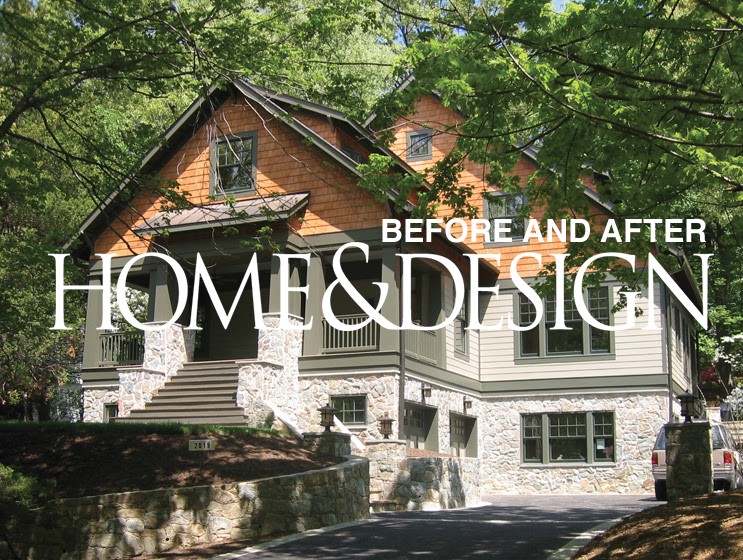Architecture & Landscape Architecture do a Complete Upgrade Inside and out!
GardenWise & J. Mark White, Landscape Architect, teamed up with a local architect to maximize the potential out of a McLean, VA residence. Both the interior and exterior spaces of the house were given the appropriate attention to detail during this cooperative project with McNeill Baker Design Associates.
FIRST VIEW THE BEFORE…
 AND NOW THE FABULOUS AFTER!
AND NOW THE FABULOUS AFTER!

Bungalow Style
A one-story brick rambler in McLean’s Franklin Park was cramped and unattractive. The owners hired architect Dwight McNeill to design a spacious, light-filled renovation that would better complement the mid-century neighborhood’s bungalow-style homes.
| Then | Now |
| The front façade of the house was nondescript and sat low on its site. | A charming addition to the front encompasses a porch, foyer and office. |
| The garage conspicuously took up the lower level, which the owners hoped to utilize as living space. | McNeill relocated the garage under the porch addition, freeing up the former garage for use as a bedroom. Windows replaced the garage door. |
| The one-story house lacked sufficient bedrooms and natural light. | A second floor now houses additional bedrooms. Dormers admit plenty of light. |
| The house was clad in unremarkable red brick. | A combination of stone, clapboard and cedar shingles evokes the Craftsman era. |
Architecture: Dwight McNeill, AIA, McNeill Baker Design Associates, McLean, Virginia. Builder: MBC Design/Build, Inc., Fairfax, Virginia. Landscape Design: J. Mark White, GardenWise, Inc., Arlington, Virginia.

